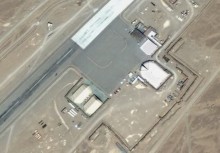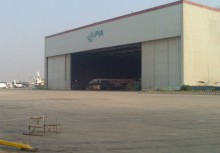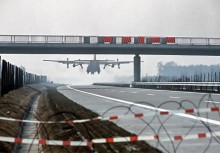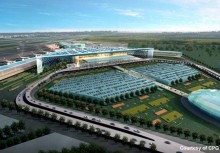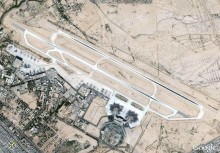
El-Gatrun Military Airport & Maintenance Hangar
BACK TO PROJECTS

Project Description
El-Gatrun Airport planned over an area of 4321 Ha. Salient feature includes following facilities:
-
Air Terminal Building
-
Main runway 3650 meters x 60 meters for B-747 & heavy bomber aircraft operations
-
Secondary Runway for F-27 Aircraft
-
Parallel Taxiway 30 meters wide
-
Apron 510 m x 210 m
-
48 various buildings, including operations building, communication building, VOR building, Mess & crew residence and staff residential buildings etc. for 250 persons
-
Aircraft Hangar (60.75 m x 64.8 m)
-
Power supply = 4,000 kW
-
Visual landing aids - requisite marking & lightings
-
Communication system
Services
-
Site selection, field investigation and preliminary design
-
Master planning
-
Preparation of detailed design and drawings
-
B.O.Q specifications and tender documents


