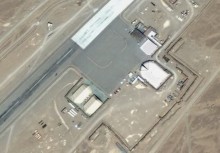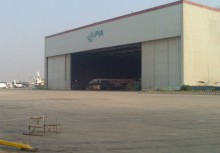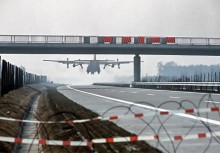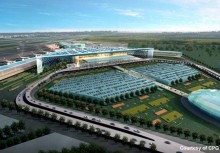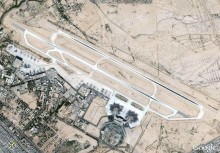 Click To Enlarge
Click To Enlarge
Bahawalpur Airport, Improvement Project and Passenger Terminal Building
BACK TO PROJECTS
Project Description
Bahawalpur Airport was catering for small aircraft (Folker) with runway length 1,590 meters and an old small passenger terminal building. In order to cater for B-737services, Runway and parking apron had to be extended and a New Passenger Terminal Building to be planned. Dubai Civil Aviation Authority (DCA) in consultation with Pakistan Civil Aviation Authority (CAA) provided funds and appointed ECIL as Consultants for Design of Improvement & Extension of Runway & Aircraft Parking Apron and also requested for Architectural Design of a New Passenger Terminal Building to cater for B-737 operation.
The Airport Improvement Project includes the following features:
-
Extended Runway measuring 2940 meters with 7.50 meter shoulders on each side.
-
60 meters over-run on each end.
-
70 meter x 30 meter dumbbell on both sides.
-
Flexible Taxiway.
-
Aircraft parking apron 160 meter x 75 meter with 4 meter shoulder all around.
-
New Passenger Terminal for B-737 passenger load.
-
Airfield lighting system.
Services
-
Topographic Survey & Soil Investigations
-
Hydrological Investigations
-
Design and Working Drawings of Runway Extension, Flexible Taxiway, Aircraft Parking Apron
-
Runway Lighting Design
-
Working Out BOQ & Specifications
-
Architectural Design of Passenger Terminal Building to take the B-737 Aircraft Passenger load and VVIP Lounge
-
Construction Supervision of Runway and Aircraft Parking Apron


