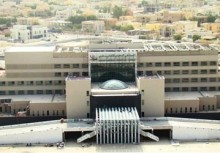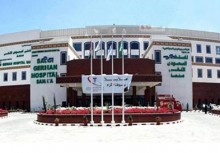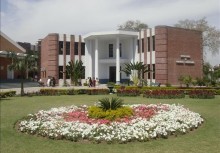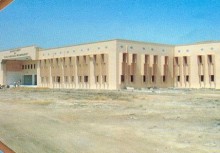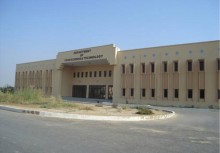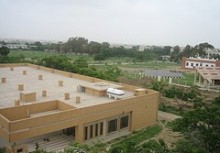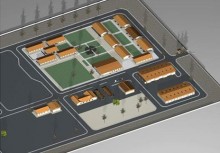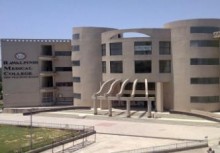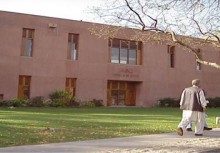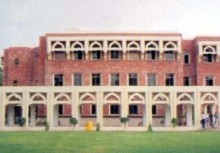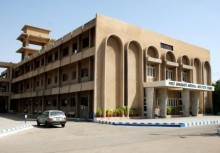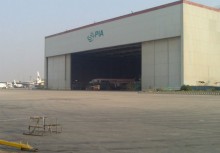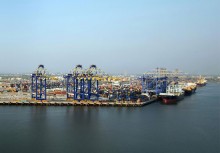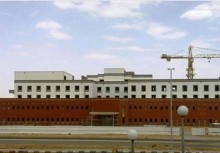
P.N. Sailors Barracks (Hostel)
BACK TO PROJECTS

Project Description
A ground + 2 storey structure, consisting of three blocks, connected by covered corridors at ground level. The central block consists of kitchen, dining halls, game rooms, TV rooms and civil employees’ accommodation.
-
The blocks on each side, consists of accommodations for POs, Sailors and CPOs. Accommodation in Double Rooms, quadruple and dormitories.
-
The bath and washing area is landscaped with pathways and parking for vehicles also provided.
-
Total covered area = App. 85,000 sq.ft.
Services
Complete architectural services, i.e. planning, designing and interior of the building, including detailed drawings of buildings, flooring details, cabinet details, finishing schedule joinery Peters, wardrobe design and detail drawings opening schedule and drawings.
Structural: Details, calculation and drawings
Mechanical: Sewer and water supply requirement calculation and detail drawings
Electrical: Load calculation and detail drawings
